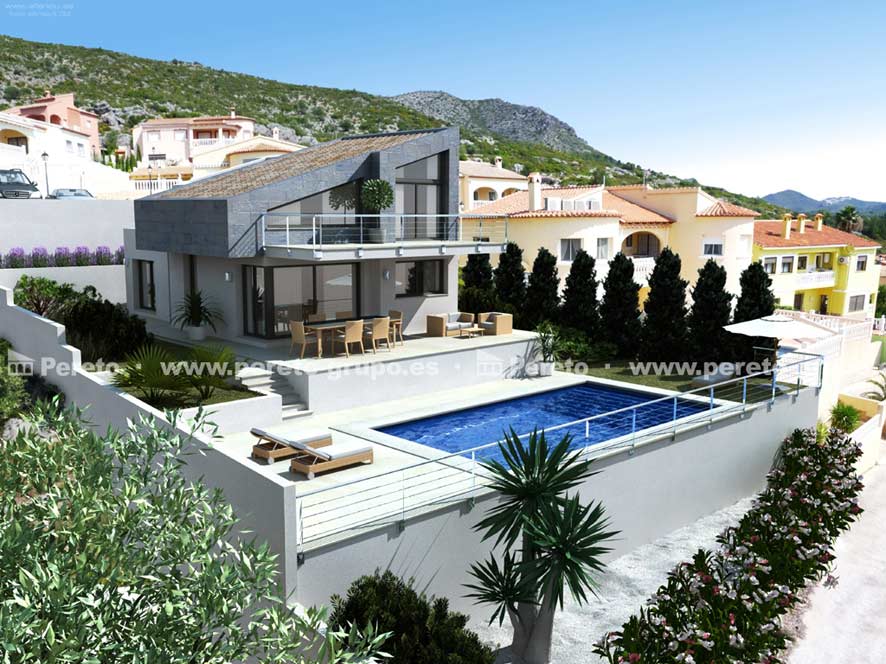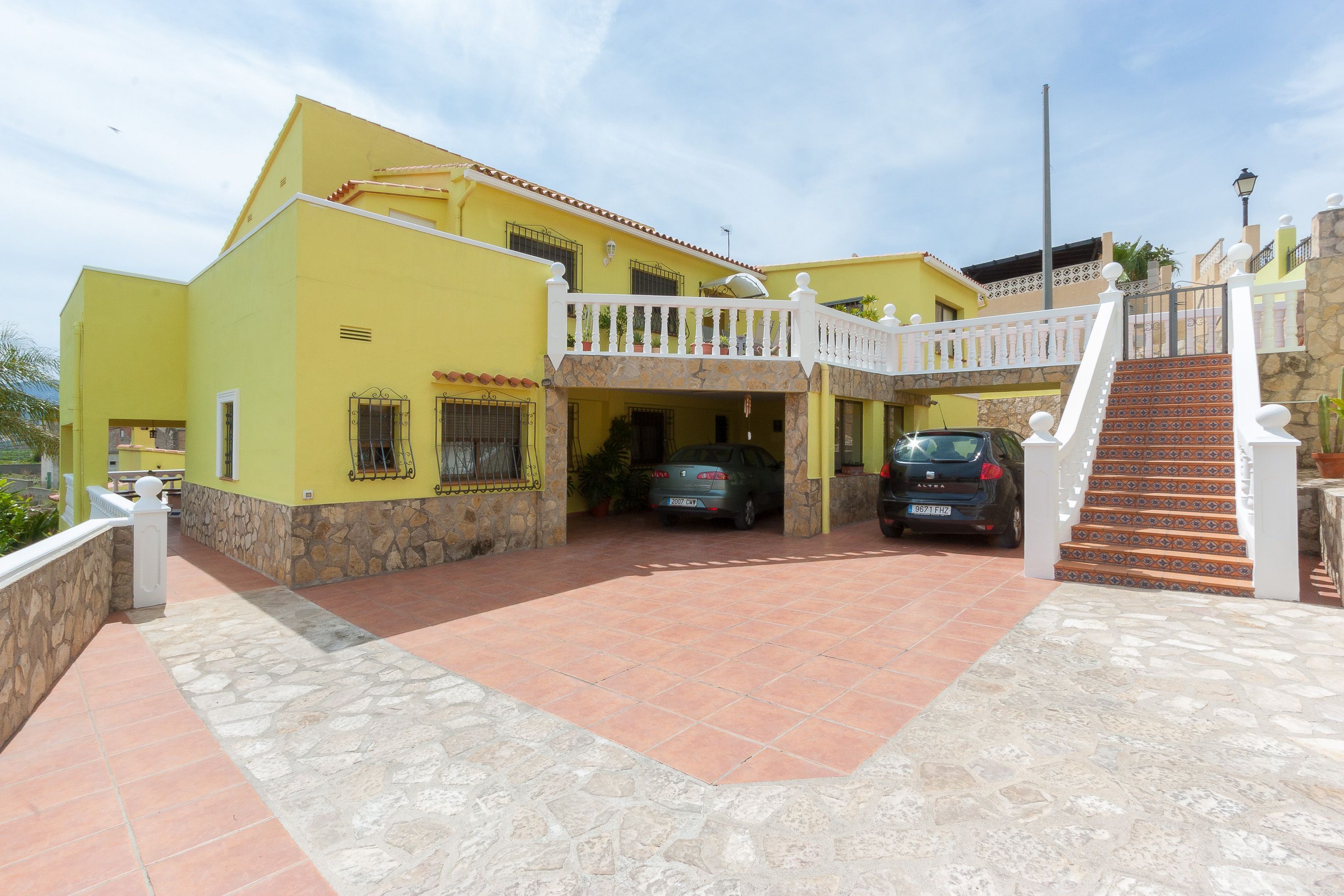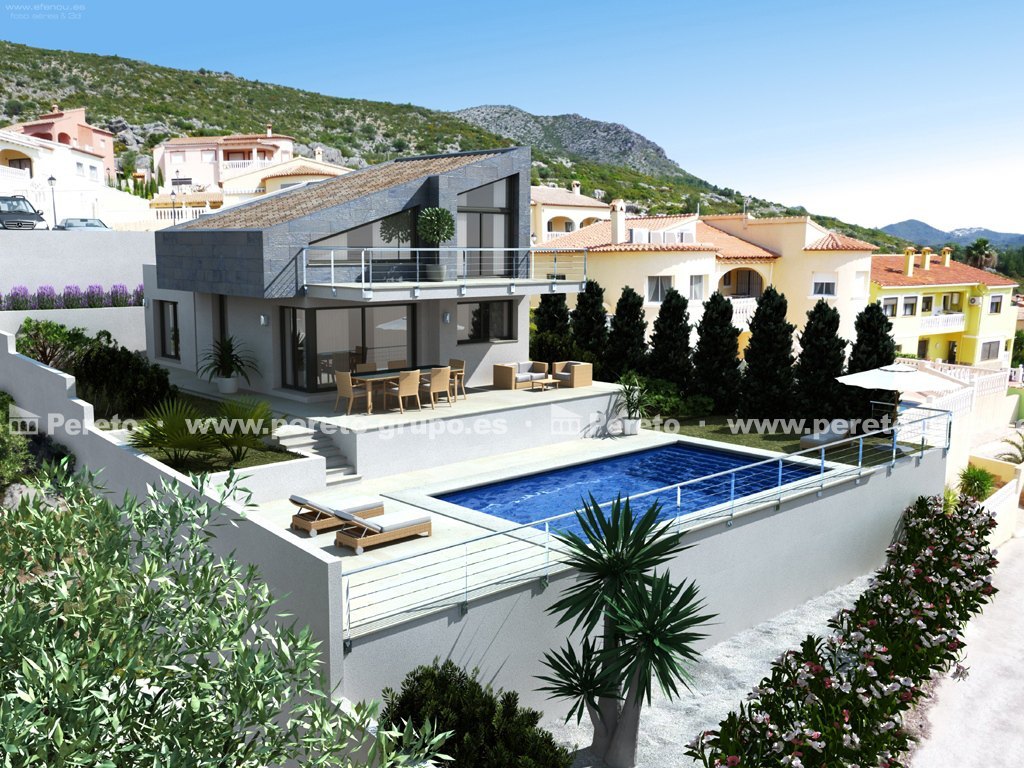New built villa Tormos (Alicante )
PROJECT. Villa with a minimalist and rustic design at the same time in the small village of Tormos, Alicante. It is a construction project for a beautiful villa that is constructed with concrete structure with natural stone walls on a completely flat plot of 434 m2. On its façade, its spectacular covered porch stands out, made with a single piece of concrete that is supported only by one pillar . The house has a total 113 m2 built and distributed living room, kitchen, covered porch, 2 bedrooms, one with en suite, and a guest shower room. The price also includes an 8 x 4 swimming pool with lights and built-in interior stairs and includes exterior terrace of approx. 40 m2, parking covered with natural stone (approx. 30 m2), pedestrian gate access from the street to the house, and the plot will be walled to the street and sliding door for car access and intercom and paths around the house This is a very high quality construction adapted to the style of the house and client. Construction projects and licenses are included in price, as this is a project plan, the client will be able to choose in advance any variation in the plan or in the materials and qualities. Tormos is a small and quiet town, located in the heart of the Costa Blanca, just 20 minutes from the sandy beaches, 1 hour from the airports of Alicante and Valencia, and just 15 minutes from the largest shopping center in area.
*This information is subject to errors and is not part of any contract. The offer can be modified or withdrawn without prior notice. The price does not include the costs of the purchase.
| Energy Rating Scale | Consumption kW/h m2/year | Emissions kg CO2/m2 year |
|---|---|---|
A |
0 |
0 |
B |
0 |
0 |
C |
0 |
0 |
D |
0 |
0 |
E |
0 |
0 |
F |
0 |
0 |
G |
0 |
0 |



